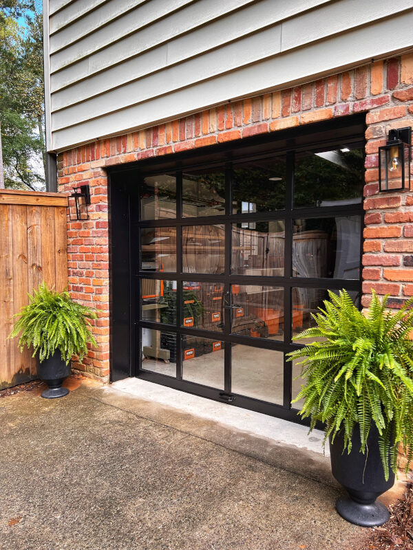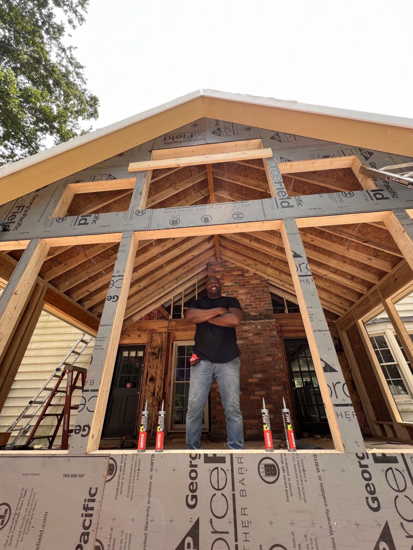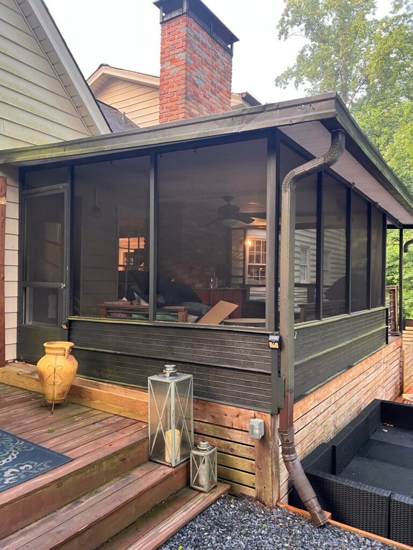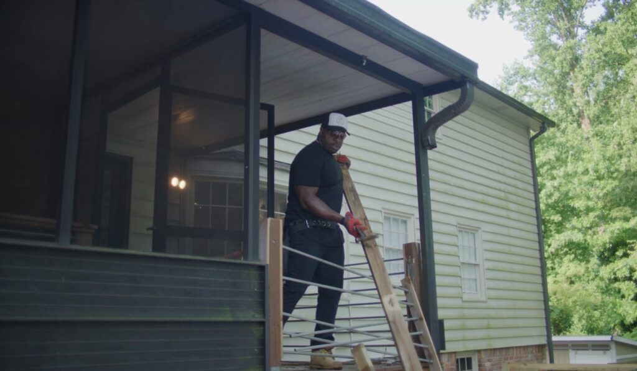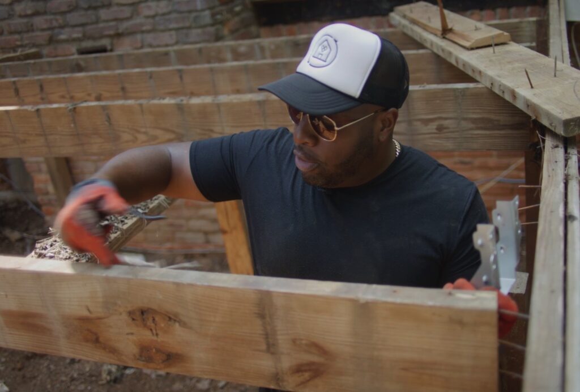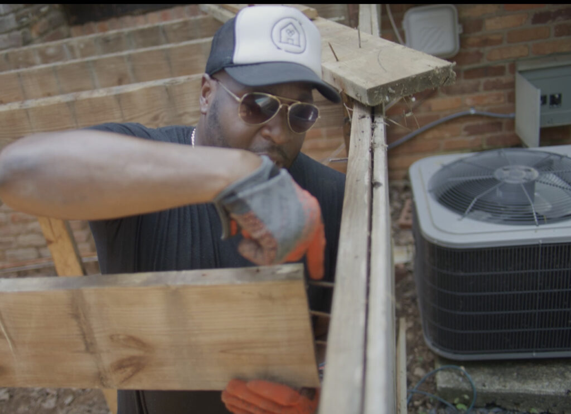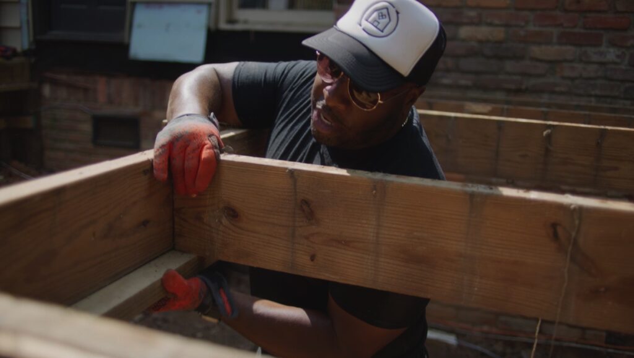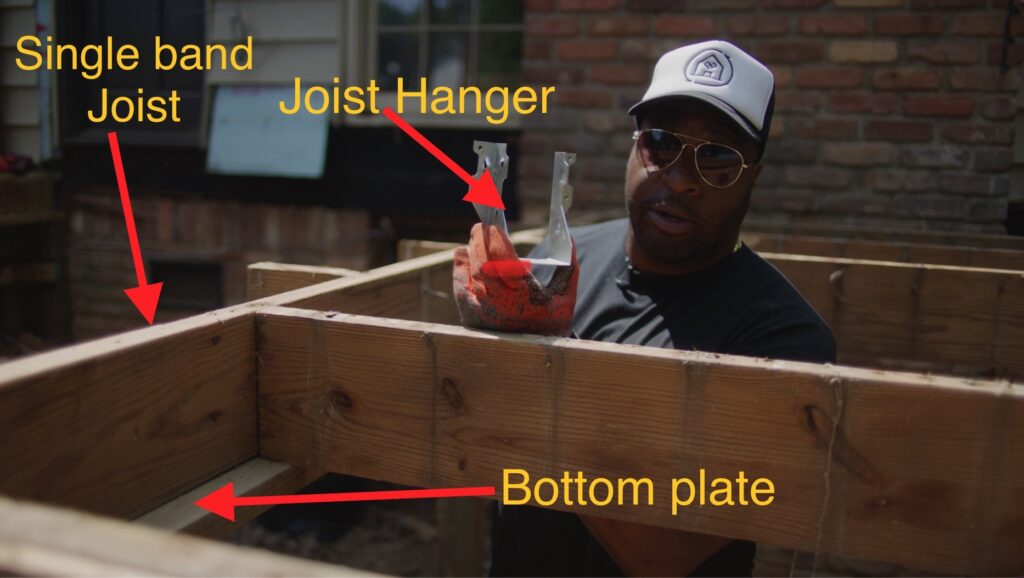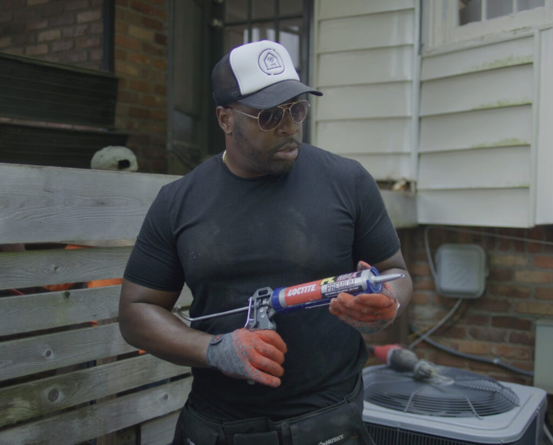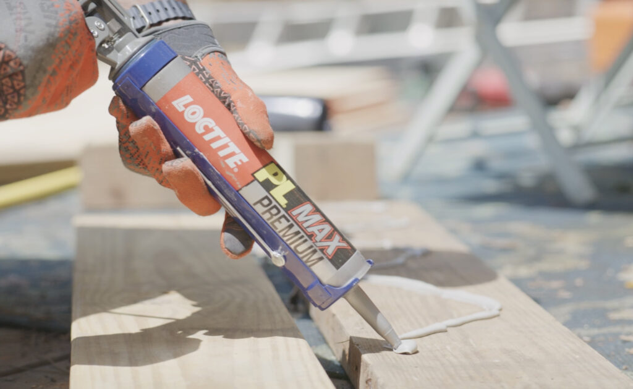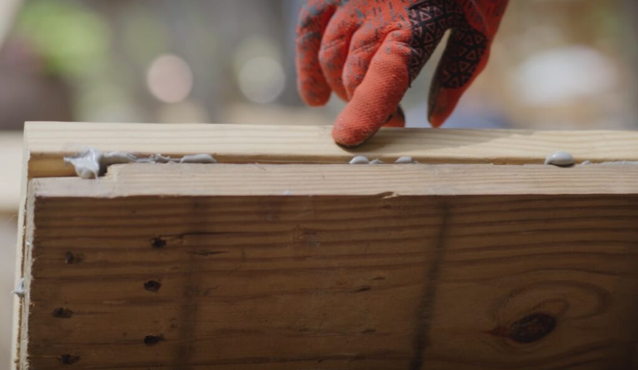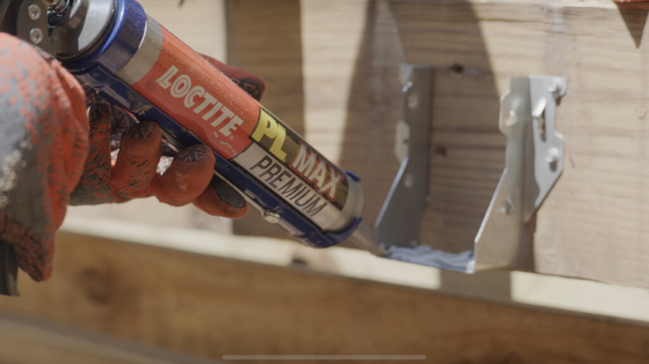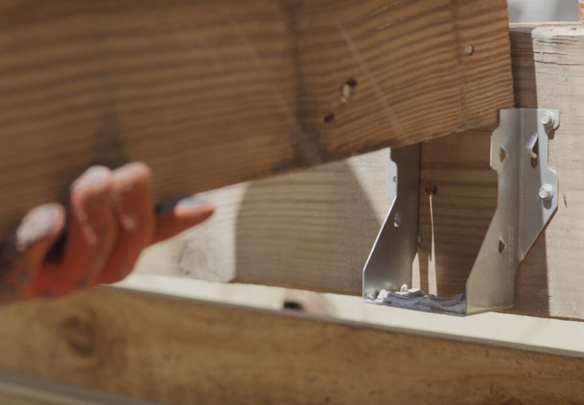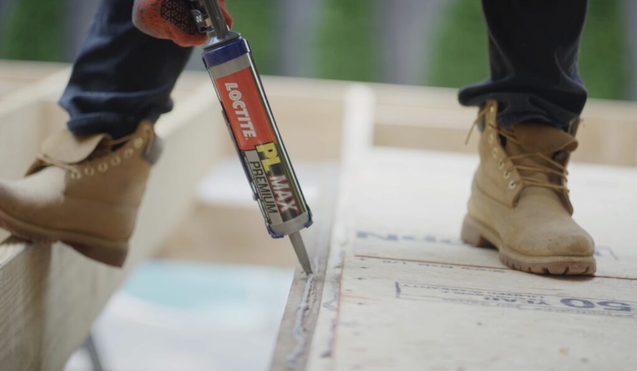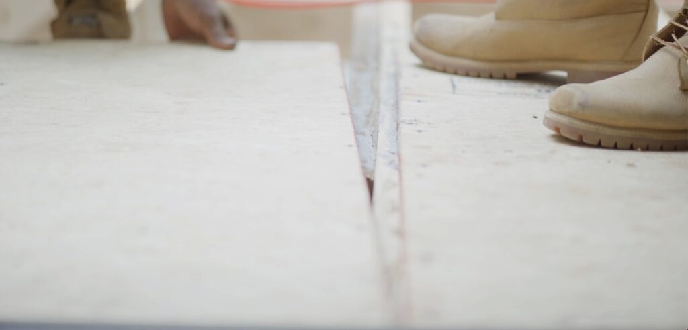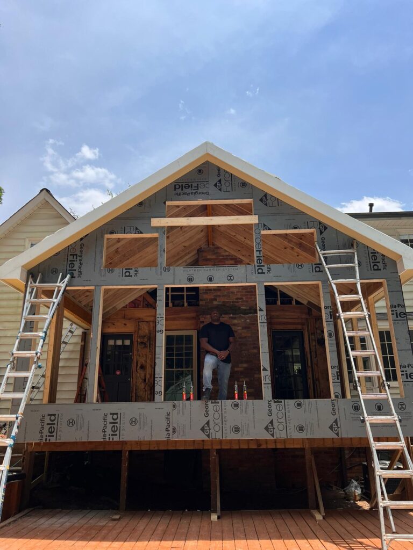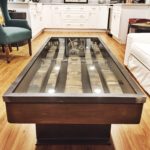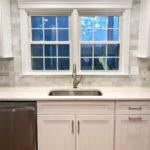7 Simple Steps How To Transform Your Existing Garage Door to a Full View Glass Door for Under $1000
This blog post is sponsored by Loctite
I’ve been wanting to replace this old beat up dingy workshop garage door since we moved into our house almost a decade ago.
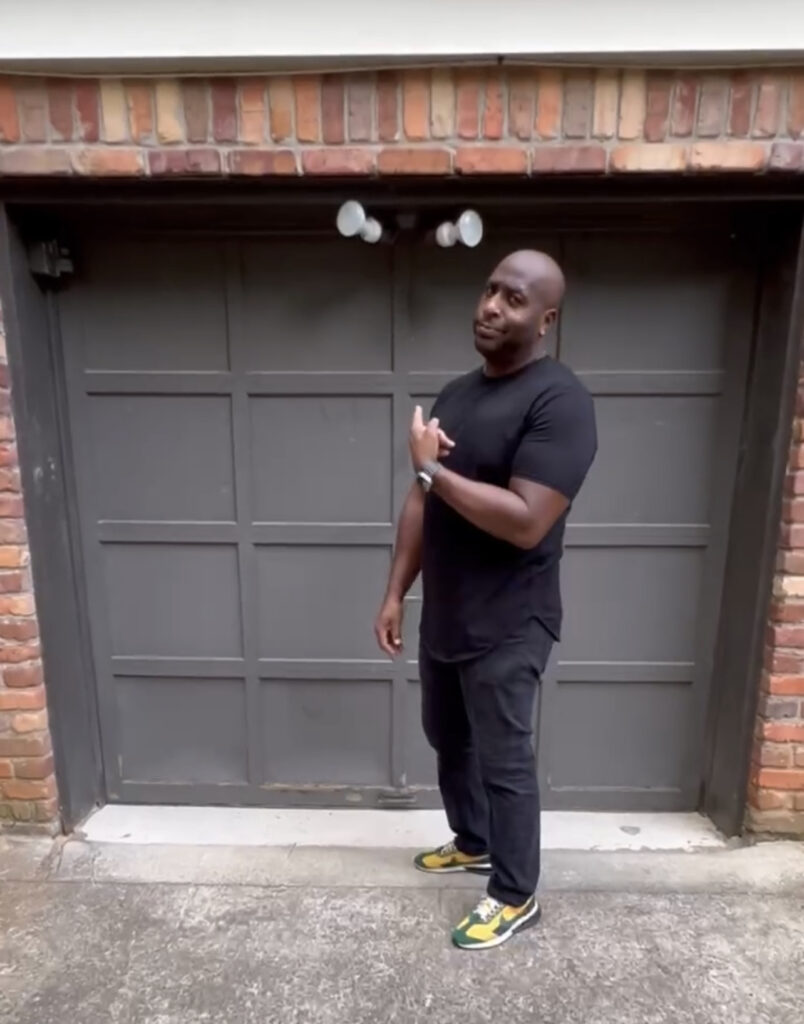
With the help of Loctite, I was able to transform this door into my dream full view garage door for a fraction of the price, saving the door from becoming trash in our local landfill.
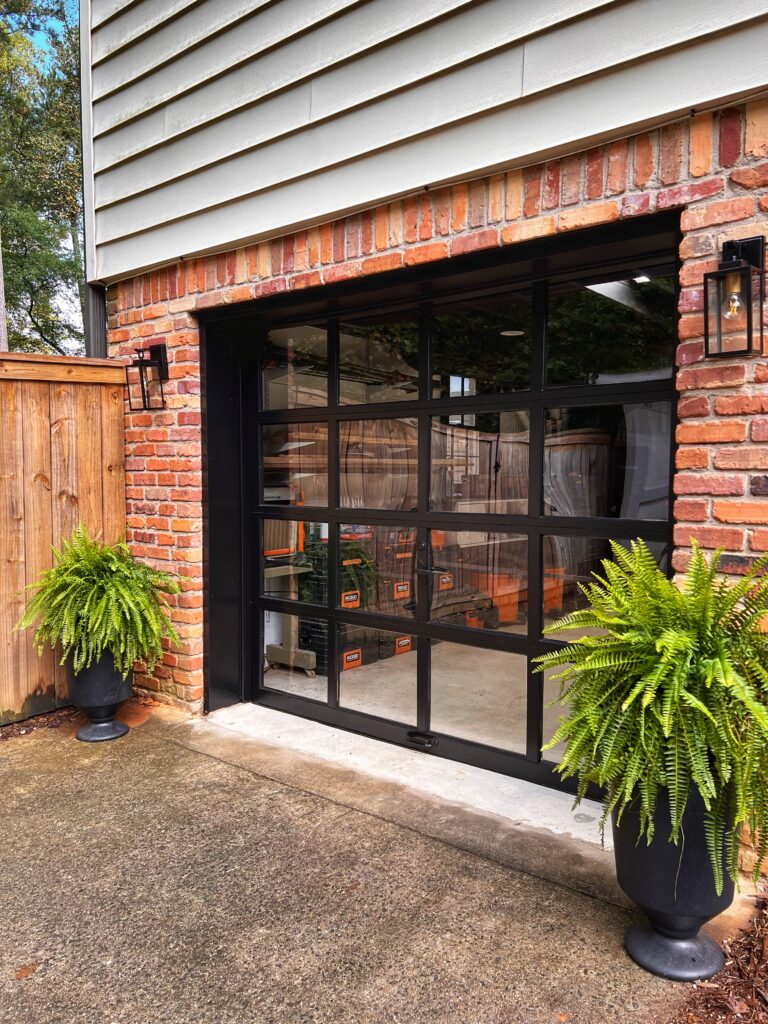

The retail price of a full view garage door can get very expensive. I’m talking $4,000 to $8,000+++…just for the door! That’s not even including installation! So this was a win win for everyone! Keep reading to see how I was able to save thousands $$$$.
Before we get into the steps I took, let’s talk about what material I decided to use to replace my old door panels. Most would think I went with traditional glass, but I didn’t. I used plexiglass.
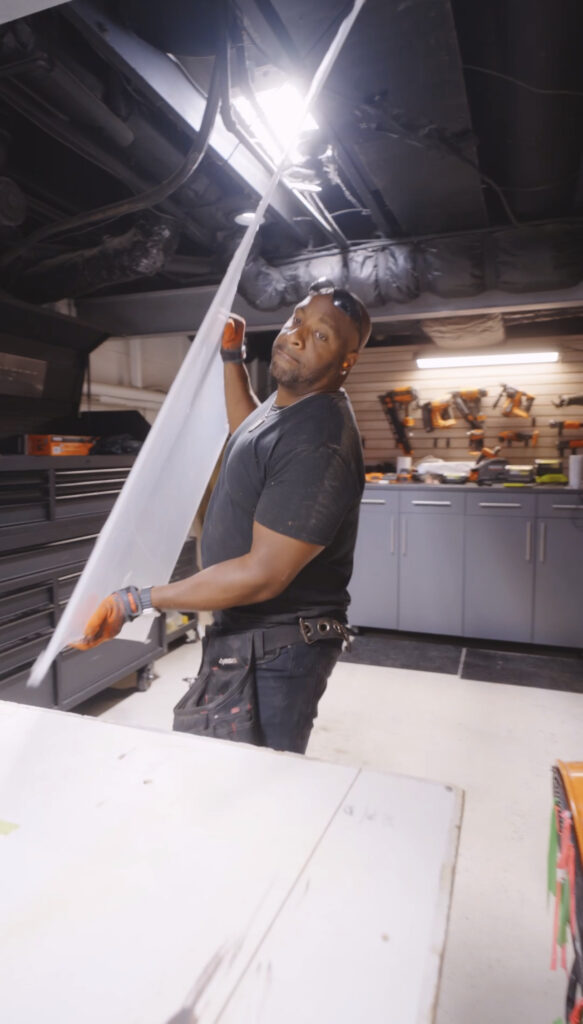

I decided to replace my panels with this specific plexiglass for two main reasons:
1. Strength and Security: Plexiglass is significantly more impact resistant than glass. With this door being my workshop door, I was concerned about debris hitting it. I also had security concerns. Glass can easily be broken into, but with plexiglass’s shatter resistant qualities, it felt like a better option to protect all of my workshop goodies.
2. Transparency: Plexiglass is said to have a higher transparency than glass which would allow more natural light into my workshop for better visibility and filming. Also, the plexiglass I chose has a 10 year non-yellowing warranty.
With that said…here are 7 simple steps to transform your existing garage door to a new full view door for under $1000.
Step 1 Remove Existing Door Panels:
I started removing the old door panels by popping off the existing trim from the inside attached to the rails and styles. I left the exterior trim intact so that the new plexiglass panel had something to rest on.
The first row was really easy to remove because the trim was attached to the rails and styles in separate pieces only by nails.
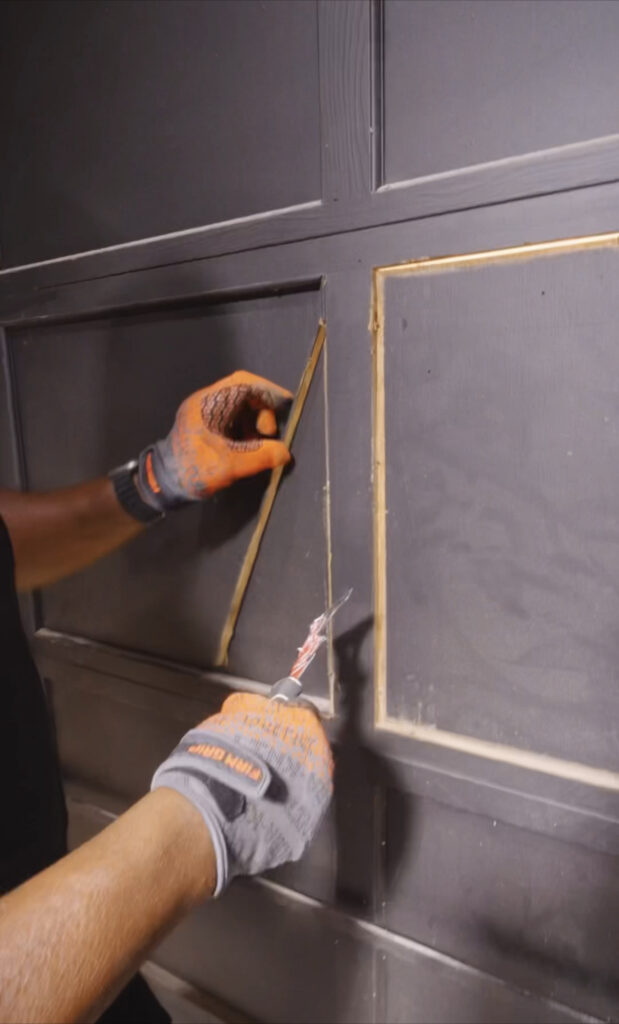

When I moved on to the next row of panels, I found that the trim was attached in one long piece through the mortise and tenon joinery of the door, so I reached for my Rigid osculating tool and got to work cutting each panel out.
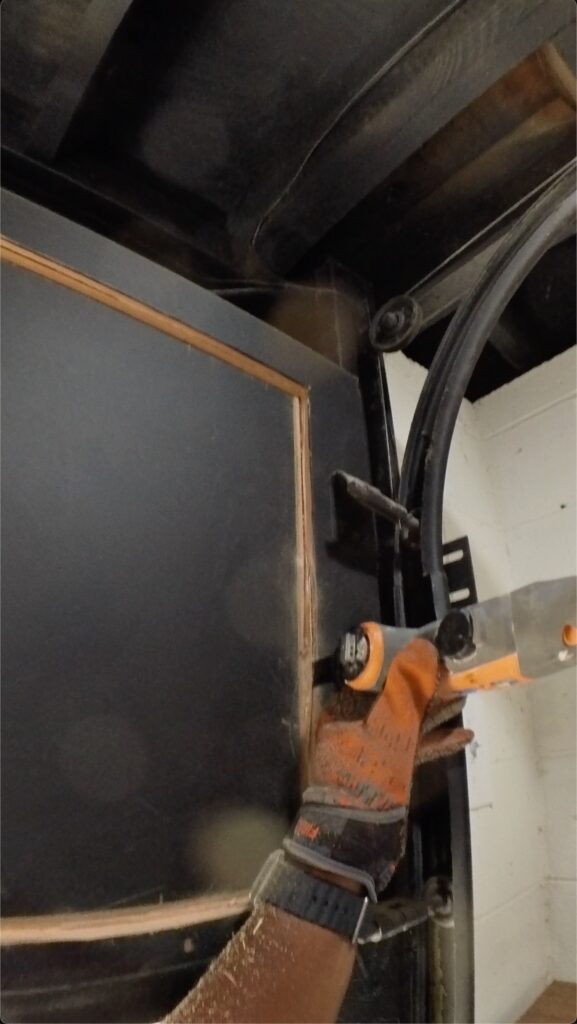

Step 2 Measure twice to cut once:
Once all of the panels were removed, I measured the interior opening of each square (Do not skip this step. Each square may be a different measurement.) to make sure my plexiglass pieces were cut to fit perfectly.
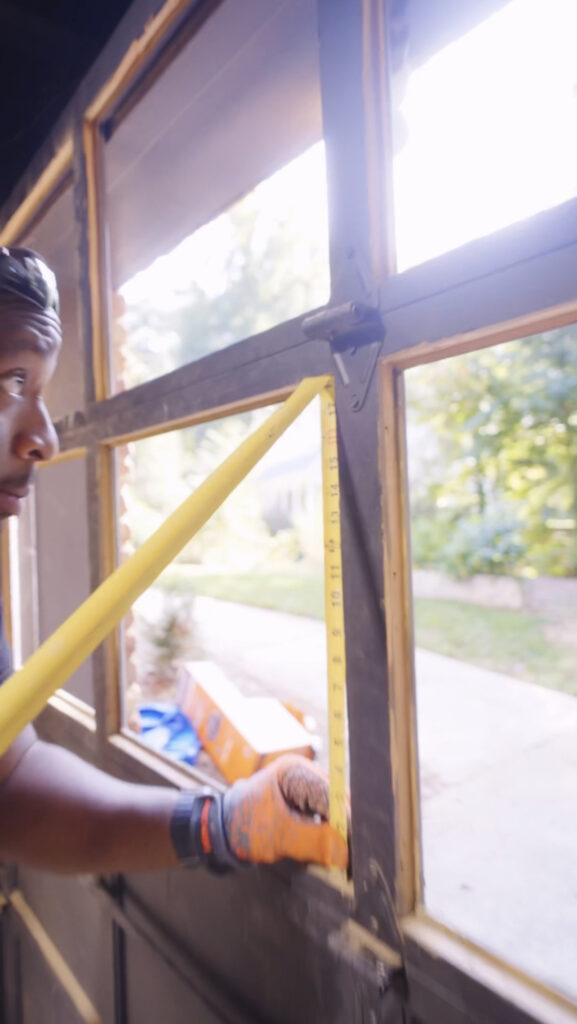

Step 3 Cut new door panels and new trim pieces to size:
I used my Ridgid Track Saw to guarantee perfectly straight cuts for my plexiglass panels.
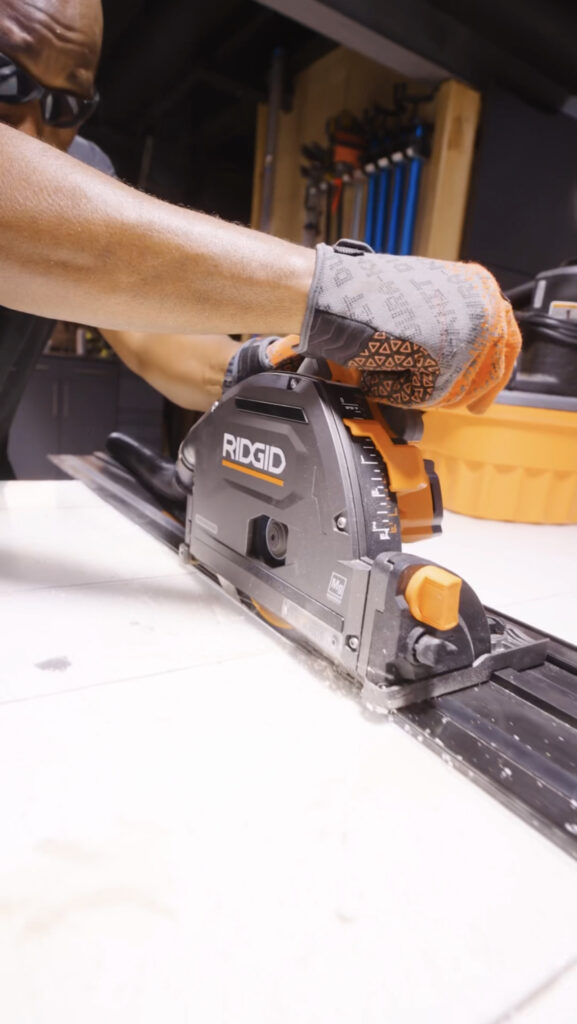

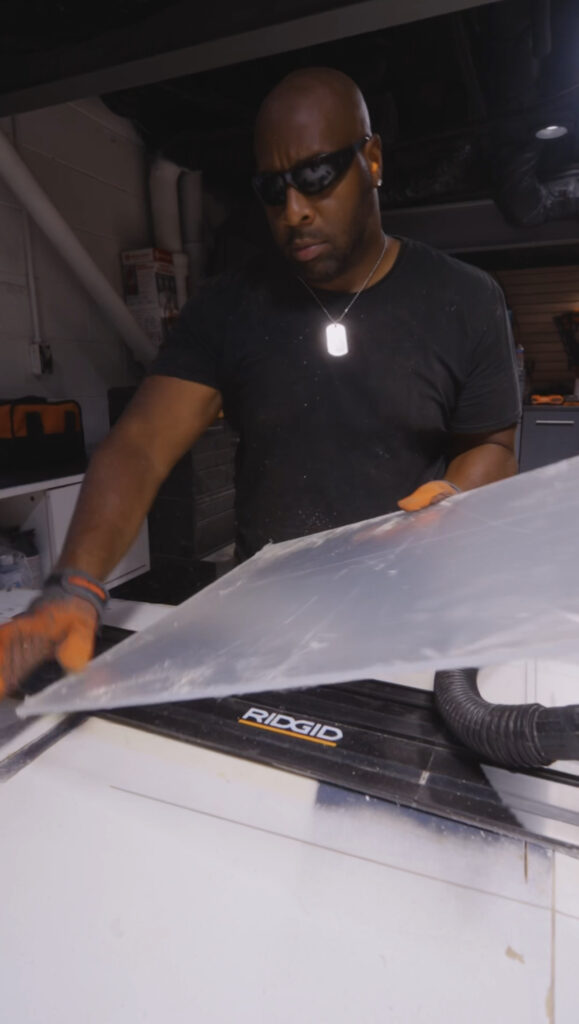

I grabbed 1/4 inch square dowels from my local hardware store to use as new trim for a more modern look and pre-painted them before install.
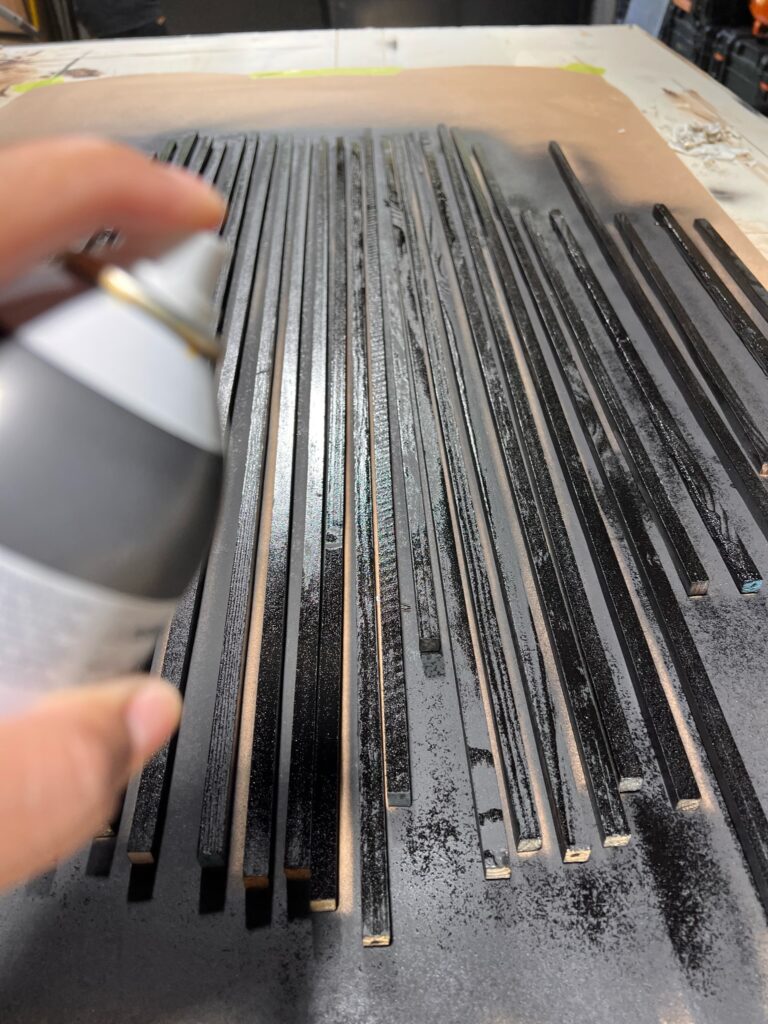

Step 4 Secure new panels to trim with Loctite:
First I installed the plexiglass, and then secured it by adding a bead of Loctite Power Grab Ultimate Crystal Clear Construction Adhesive around the panel.
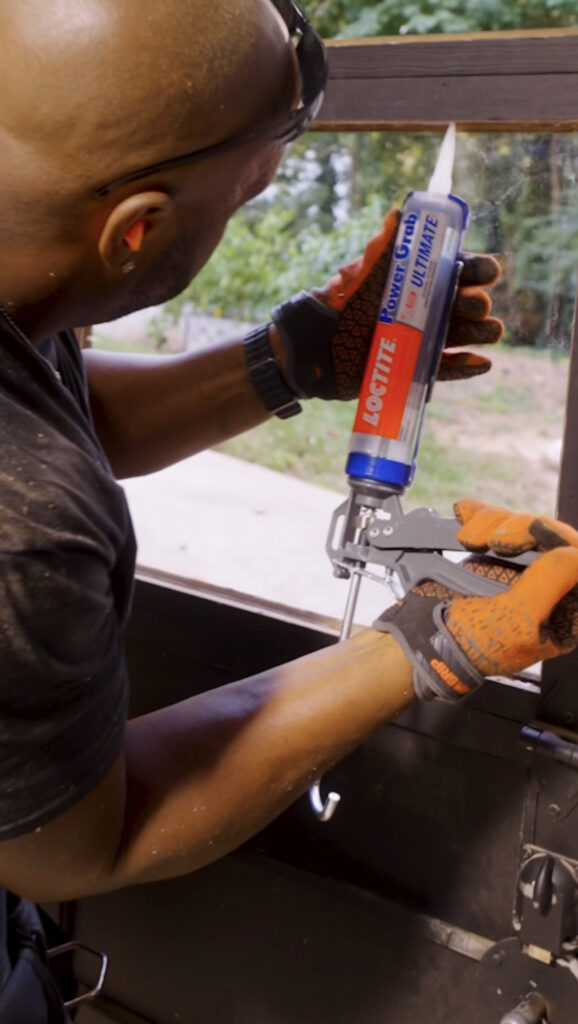

I made sure to not only hit the glass, but also the wood framing around the glass so that the wood dowel trim could bond strongly to both the wood and the plexiglass.
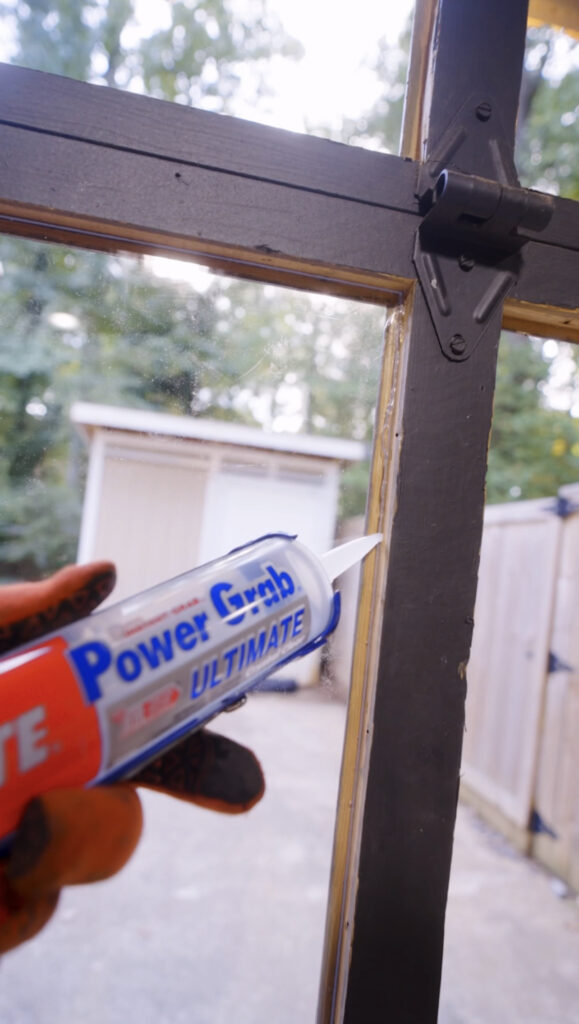

This is one of the main reasons why I knew to use Loctite’s Power Grab Ultimate Crystal Clear Construction Adhesive. It bonds to both nonporous (plexiglass) and porous (wood) materials and it dries crystal clear.
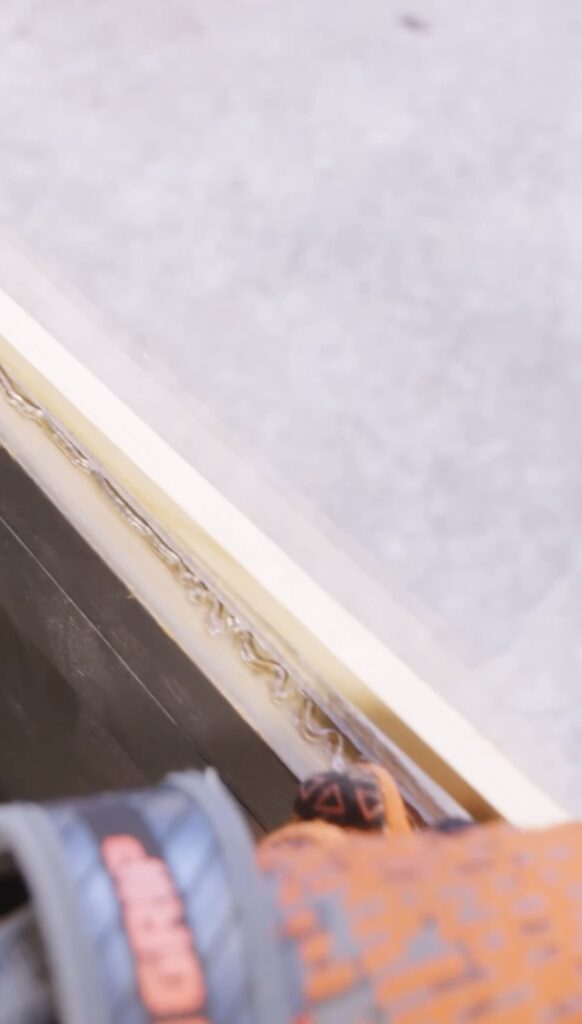

Step 5 Weatherproofing:
When installing new window panels, it’s a good idea to seal between the trim and the glass for weatherproofing. It’s no different when it comes to installing a plexiglass/glass garage door panel.
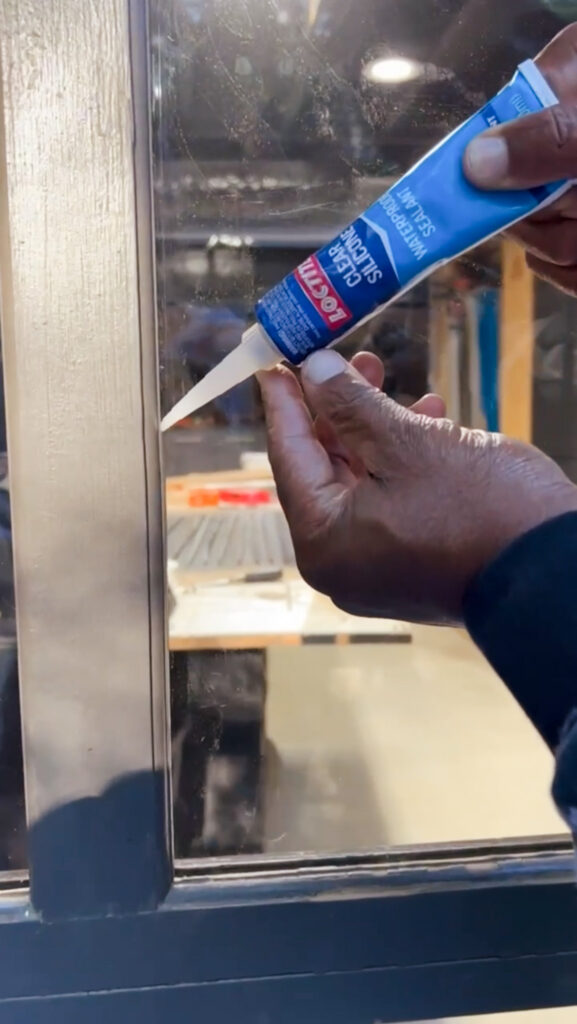

This keeps water from seeping through creating wood rot and potential premature fading of the panel due to condensation buildup. Lastly, it acts as an additional adhesive to keep the panel locked in place.
Step 6 Prep for Paint:
Before painting, I caulked around the newly installed interior trim, used wood filler to fill in all gaps and cracks, and sanded down any imperfections. Because I planned on spraying the door to eliminate possible brush strokes, I then taped off each of my plexiglass panels (Yep…this took a while)…
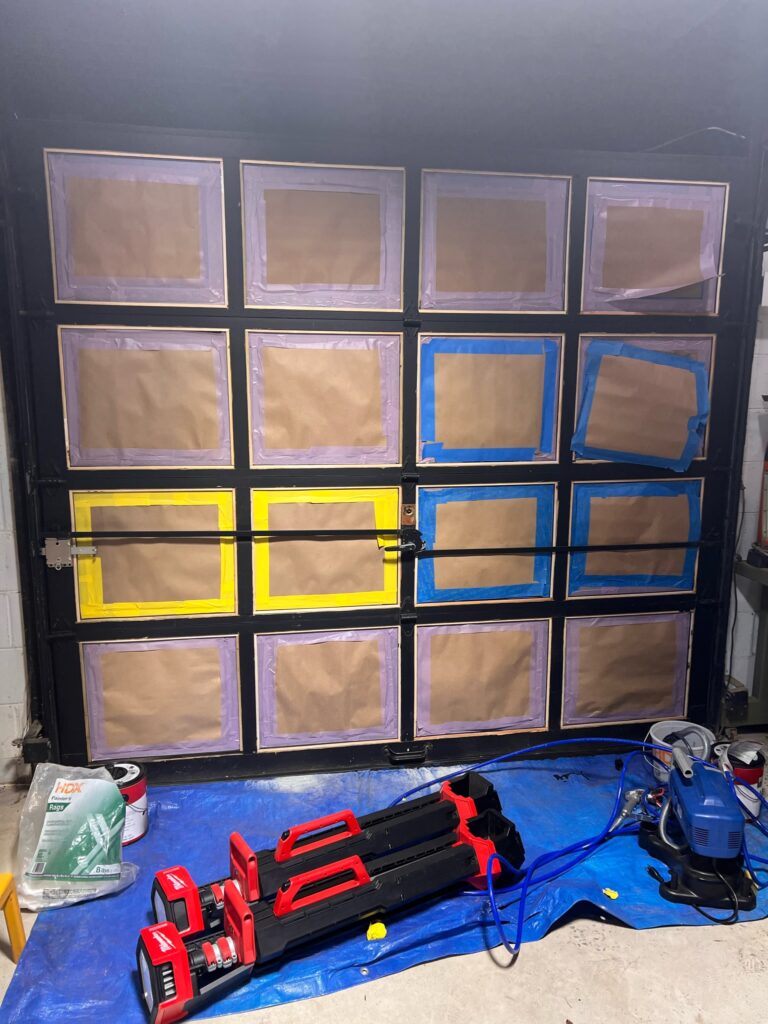

and I also prepped the area around the door to avoid any paint overspray.
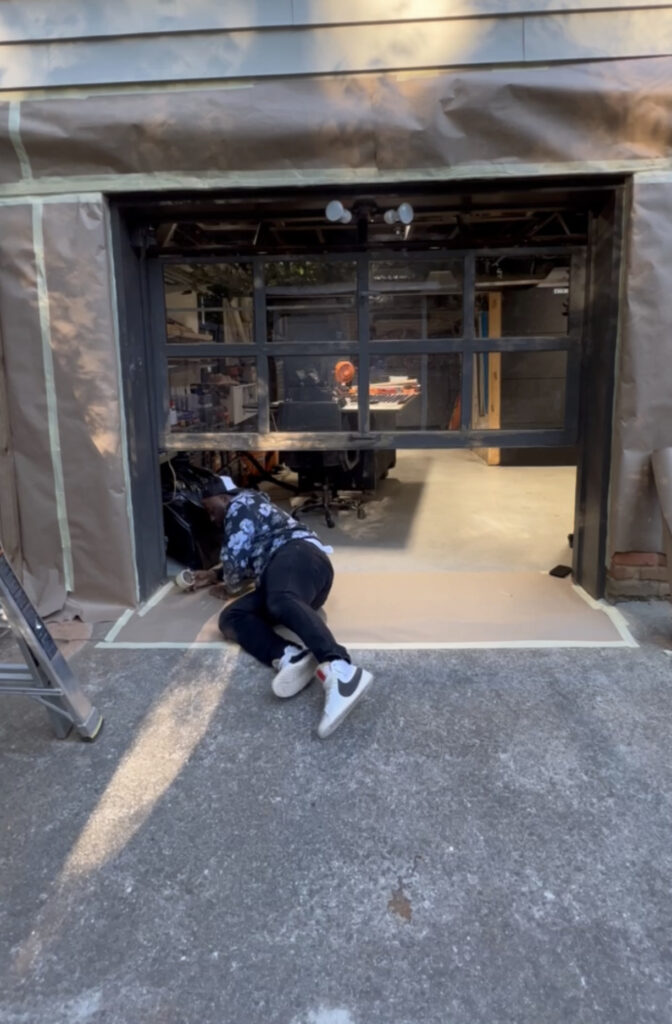

Step 7 Paint Door:
I went with a semi-gloss exterior acrylic paint for durability. And used my Graco Magnum X5 airless paint sprayer to get the job done right.
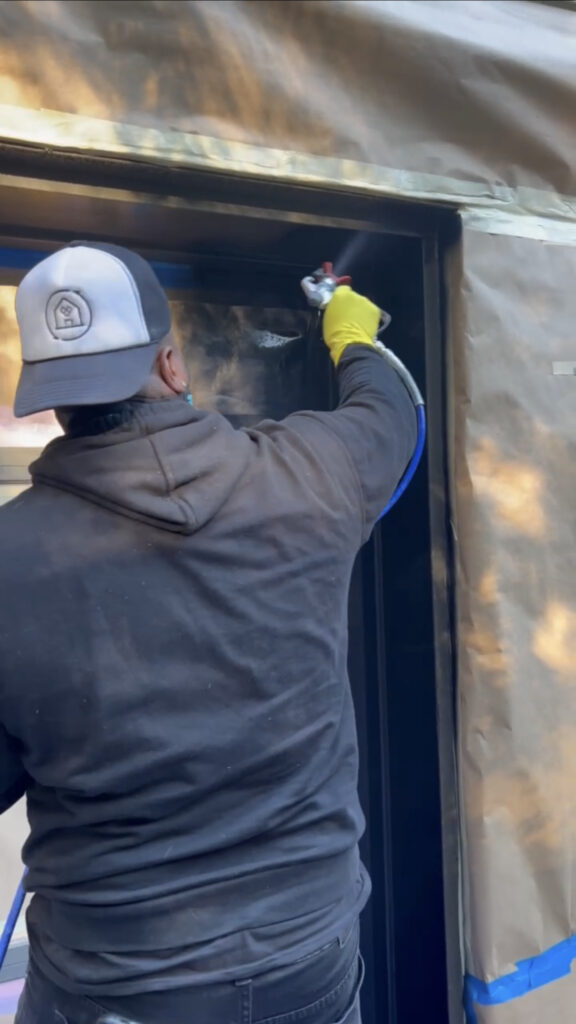

And just like that for under $1000 I had leveled up the entire look of my workshop.
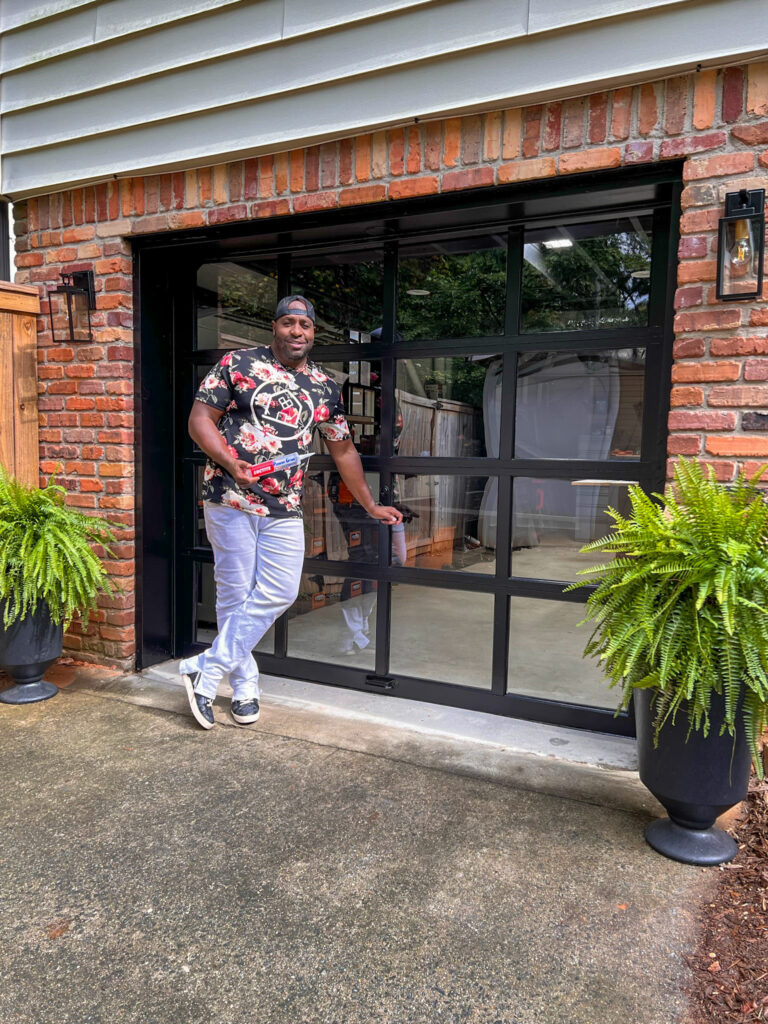

Now onto our next project…







